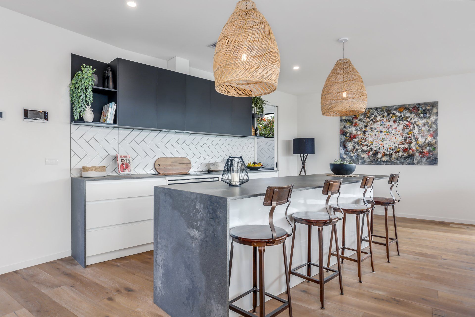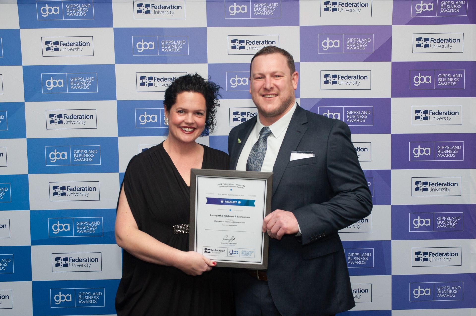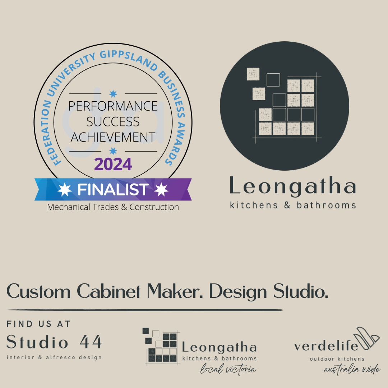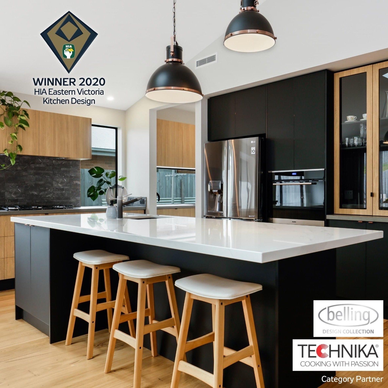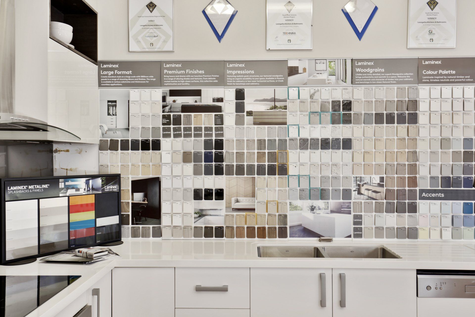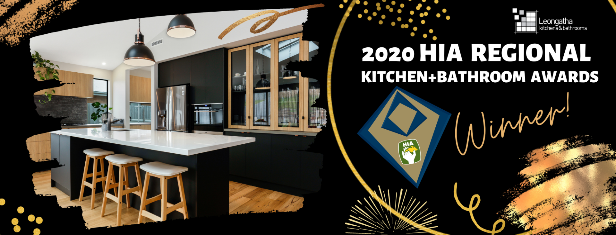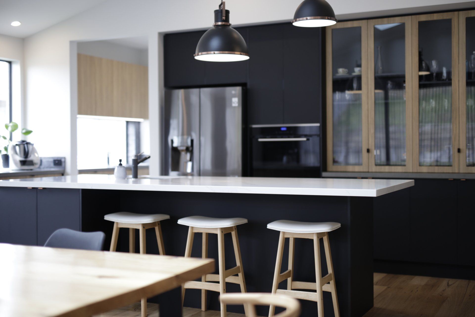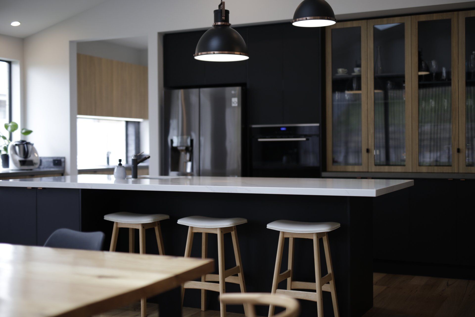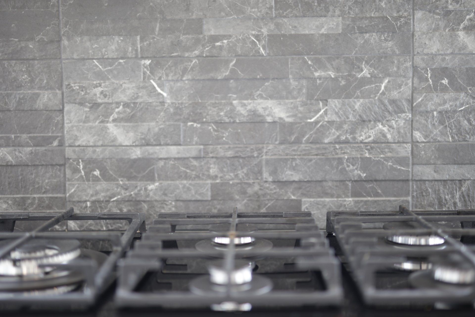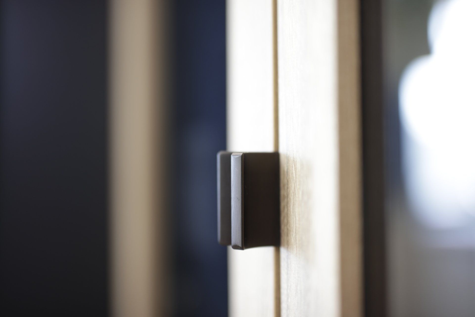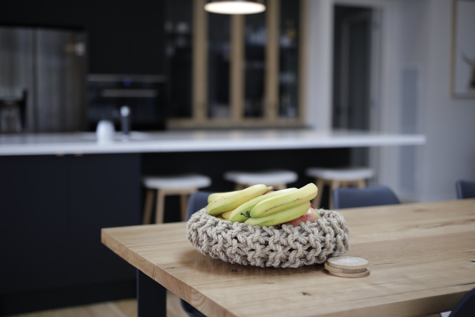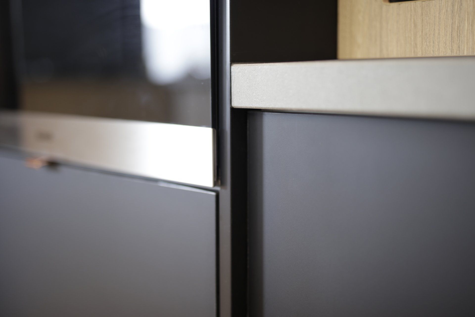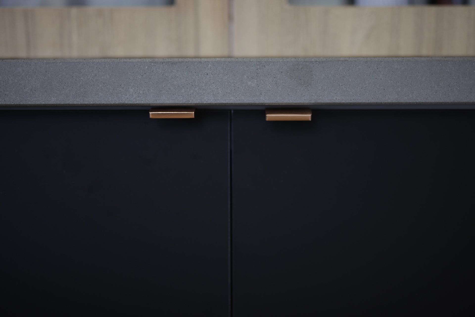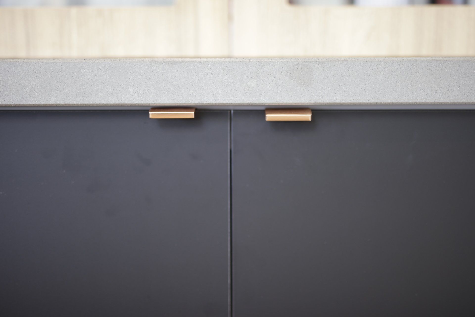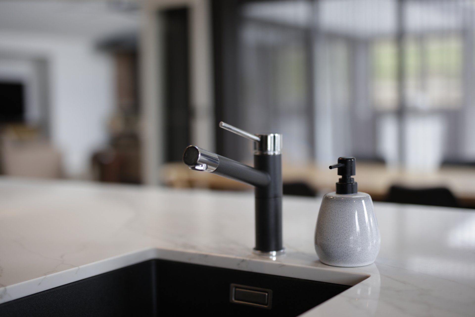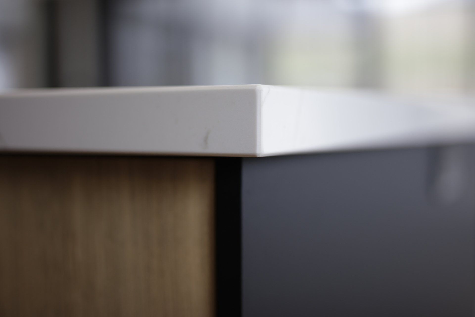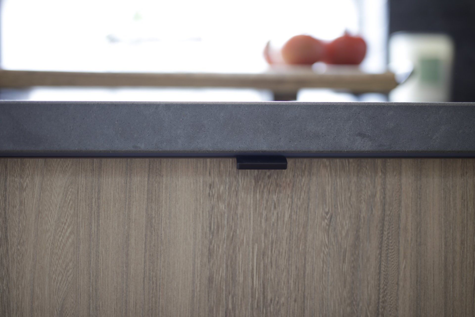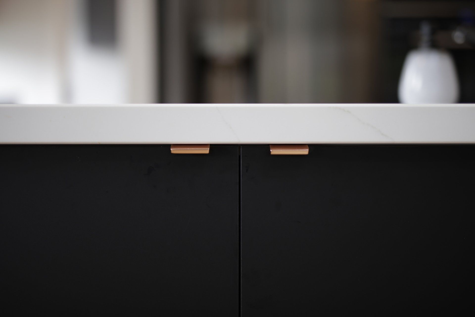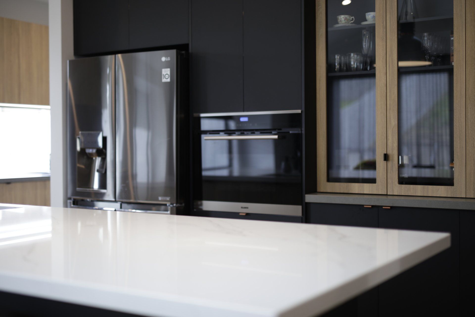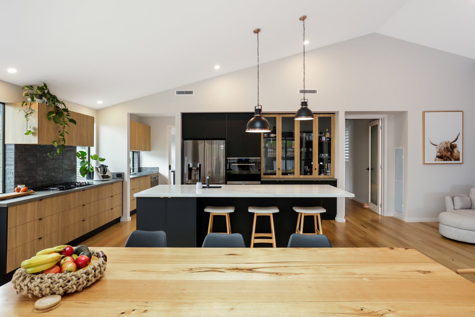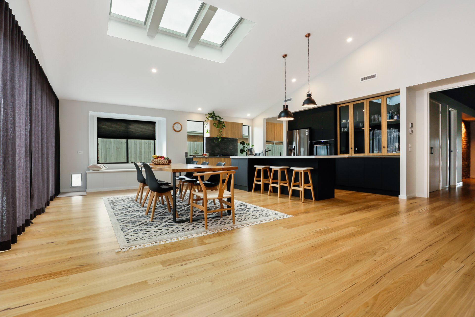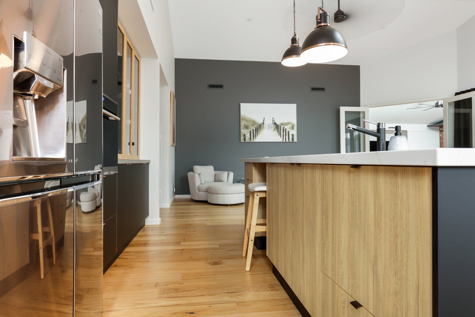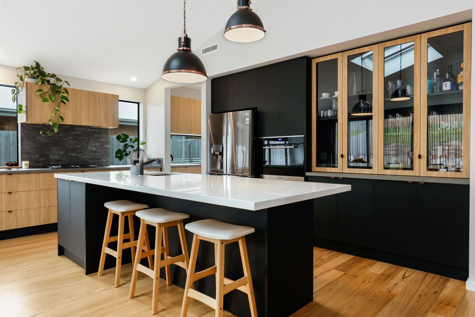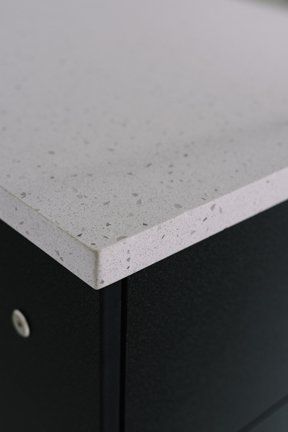Leongatha Kitchens & Bathrooms have won the Kitchen Design award in the 2020 HIA Eastern Regional Housing, Kitchen + Bathroom Awards.
Welcome! Come along with us! As we take you on a “virtual experience” of our surf-side new home kitchen project – the hub of the home, an entertainer’s delight and the family’s preferred gathering space.
Drive Along |
But first, imagine if you can - driving through the regional rolling hills of Bass
Coast, on your way to Inverloch, at the mouth of the Anderson Inlet and renowned for its lifestyle and surf beach. Where many Melbournians come to holiday, our seaside town is much quieter these days, a place where everyone truly ‘knows your name’.
You’ve Arrived!
WELCOME HOME
A new home, built by Hotondo Homes Inverloch, in a new subdivision of newly released land, next to Inverloch’s surf beach. As you walk through the front door, you are immediately struck by the home’s unique and high-quality finishes and design. Rustic brick feature walls, matt black fixtures and fittings draw you along the ‘Fire Streak’ solid timber floor hallway, which winds along the house’s front bedroom and living spaces towards the centre of the home into the open plan kitchen, adjoining dining, alfresco and lounge areas.
Meet the Family
NATURE, WELLBEING & COASTAL INDUSTRIAL NOIR
The clients are busy professionals, made even busier with a pair of on-the-go teenage boys. They love to entertain, as well as nestle home in solitude.
They self-describe their home and kitchen as “coastal industrial noir”, along with their meticulously placed healthy flowing house plants, providing an immediate feeling of warmth, home, nature and wellbeing. Together, the designer and clients created a cutting-edge, modern, industrial style to blend with the existing black and timber floor, furniture and decorative flair of the home.
Meet the Designer
TRUSTED REGISTERED BUILDER + INDUSTRY EXPERT
Dan Bruce is a multi-award (HIA) winning, 2nd generation designer and cabinet maker. With over 20 years experience, Dan has a Cert. III in Building/Construction and Carpentry/Joinery and Cert. IV in Design of Kitchens, Bathrooms and Interior Spaces. Dan is a Registered Building Practitioner with the Victorian Building Authority (VBA) (DB-L 64755, CDB-L 66067). He is also an accredited HIA GreenSmart Kitchen & Bathroom Professional. Dan is responsible for client liaison, design, quoting and project management. He has a deep passion for design and the vision to see entire projects completed in full detail.
“We knew the basic colour scheme we were working towards but Dan perfectly recommended the style and design placement of the black, timber, white and concrete elements. It just feels balanced and perfect for the space. And I love the black kickers contrast on the timber floor.”
- Home Owner
Come Closer, Look Within!
And you will see the undoubtable impeccable quality of craftsmanship and detail. The client’s vision was expertly interpreted with black, white, concrete and timber components carefully intertwined for a polished and chic design. The crisp Unique Calacatta Essastone island purposefully blends with the white walls and high ceiling, making the room look composed with neat and clean lines. The concrete benchtops are extended up the textured masonry tile backsplash, creating a clean and industrial look, further accented with low-hanging industrial style pendants. The space is high in design complexity with the added advantage of modern ergonomics, proving that industrial style does not need vintage elements to work.
Natural Light Meets Asymmetrical Balance & Contrast
Creating Light in a Dark Palette
The dark black style feels bold and contemporary, highlighted by the floor-to-ceiling black accent wall, in Haymes Chimney Ash, which adds personality. A challenge to overcome was ensuring ample natural light when working with a dark palette. Here, the large skylight funnels sunlight into the kitchen to stop the space feeling closed in and oppressive. The high slanted ceiling makes the kitchen feel big and bright, turning the ceiling into a unique feature. In addition, the wooden cabinetry section adds a light and warm aspect to the room, holding up delicate houseplant greenery. Further, the copper pull handles against the traceless Matt Black cabinetry and distinct black pull handles against the timber grain cabinetry adds contrast that draws the eyes into the purposeful details of the intermixed design.
Careful Combination of Elements & Principles of Design
The kitchen’s timber grain Honey Elm laminate cabinets are a pleasant contrast and meticulously blended throughout the sophisticated traceless Matt Black ‘Noir’ palette, while the raw concrete elements and factory style lighting add an industrial tone.
Hidden Storage Solutions
The butler’s pantry is so well hidden, even our professional photographer forgot to photograph it! The butler’s pantry full kitchen sink and dishwasher allows for easy use and concealed clean-up. Even so, movement from the main kitchen space to the hidden butler’s pantry. This classic butler’s pantry proves a timeless smart and creative storage solution, essential for keeping kitchen clutter at bay.
ONE SPACE, MANY OPTIONS
Customised for a Busy Lifestyle and Entertaining
The multifunctional large island offers ample bench space as a place to serve and eat food, doubling as a great laptop space for after-hours work, truly making the kitchen the power centre of the home. As crowds tend to congregate in the kitchen, the challenge was to create a multifunctional space for the clients’ busy lifestyle and hosting guests. Designed with intention for entertaining, the innovative addition of seating to both sides of the island means the host is not left standing the entire night.
Zones Designed for Multi-tasking
Functional floor plan to accommodate a multitude of tasks including cooking, preparation, entertaining, dining, after hours work and other lifestyle needs.
Strategic location of an island bar sink, butler’s pantry kitchen sink, wall ovens, stove and fridge allowed for careful planning and placement of functional storage and work zones, providing a place for everything.
Workspaces are creatively defined by contrasting benchtops and cabinetry colours, adding major drama, differentiating the kitchen zones in this open floor plan, adding sophistication and warmth to the space.
Features include undermount sinks, pull-out bin, concealed rangehood, Blum Legrabox 40kg soft close drawers and integrated island dish drawer.
Winners were announced in an online ceremony on 3 December 2020. Follow us on Instagram and Facebook.
